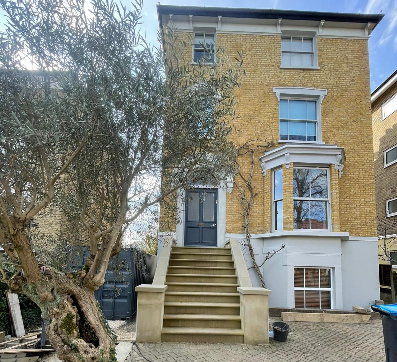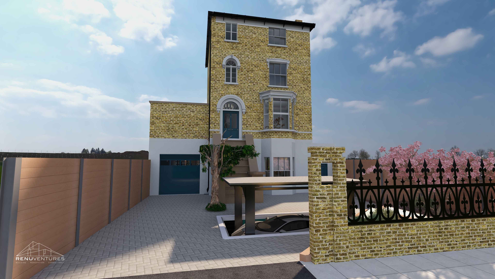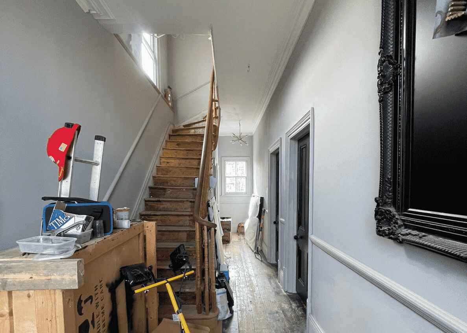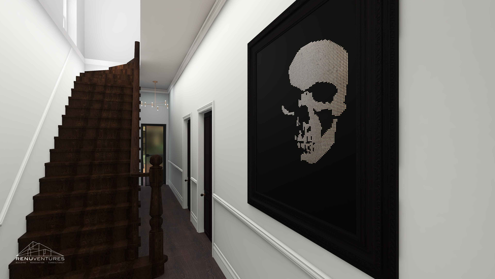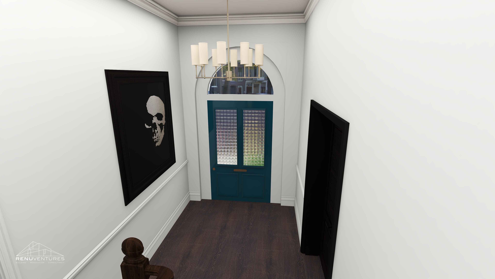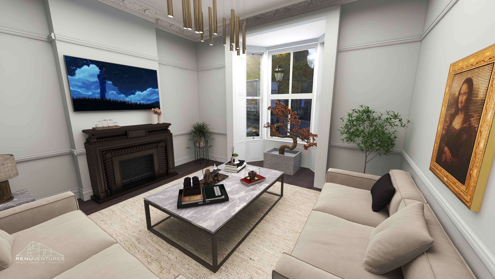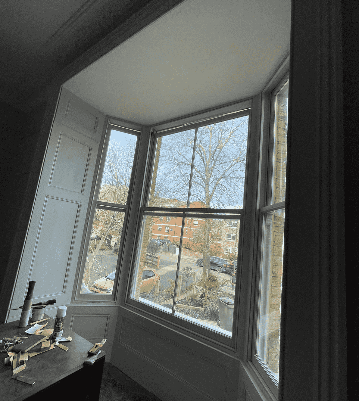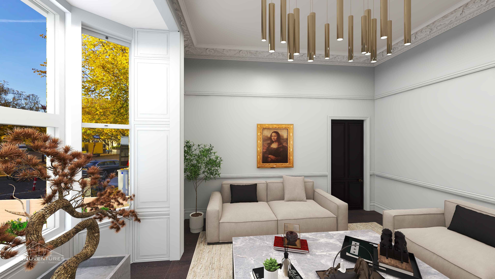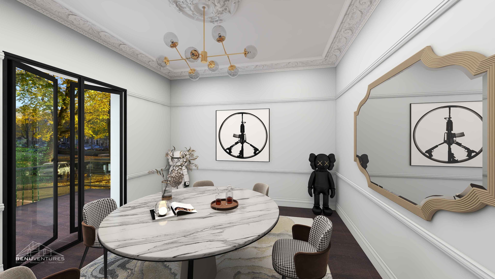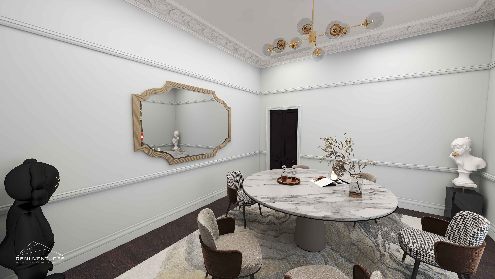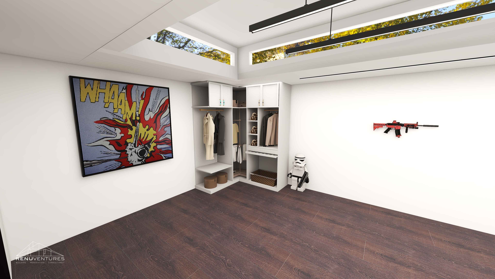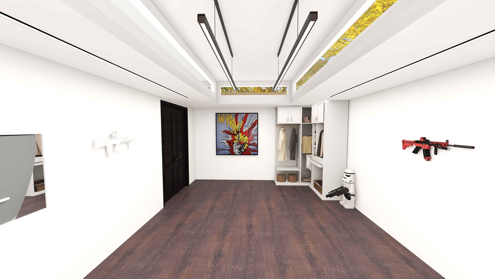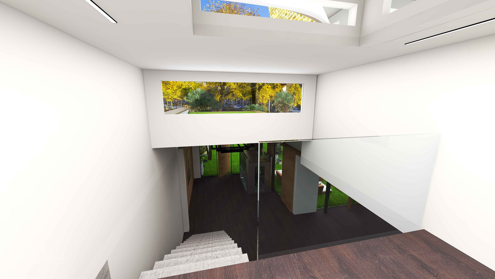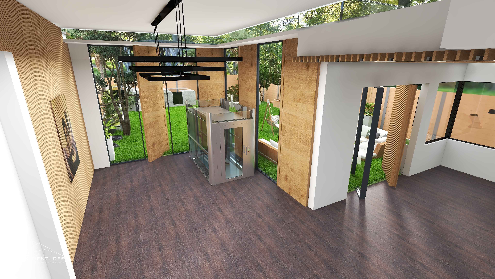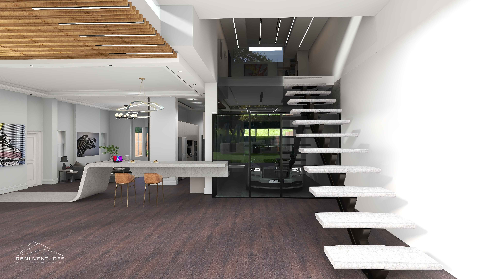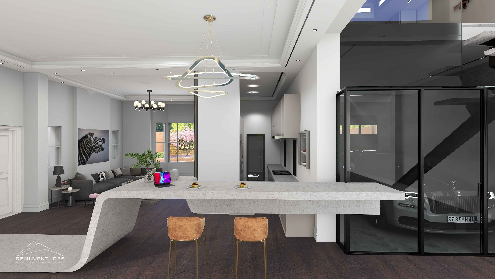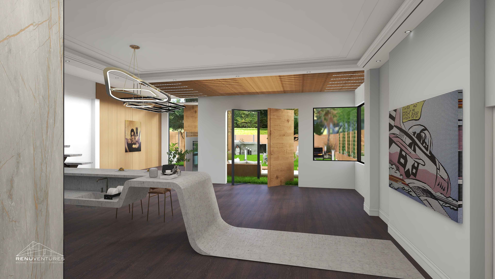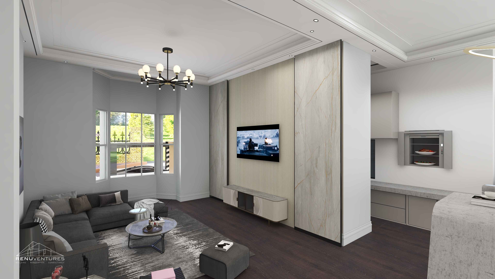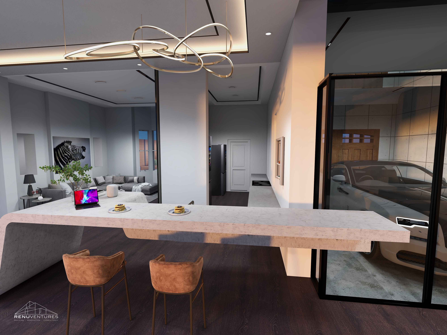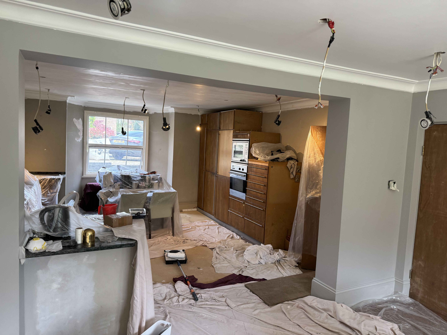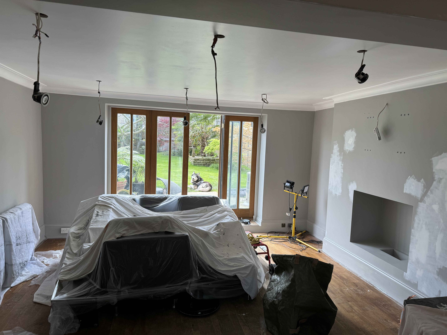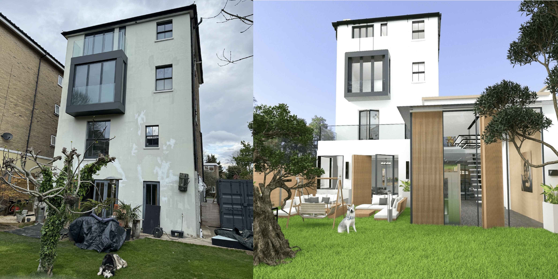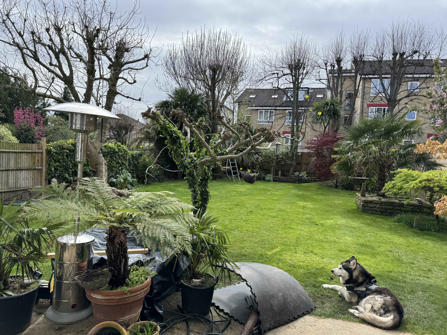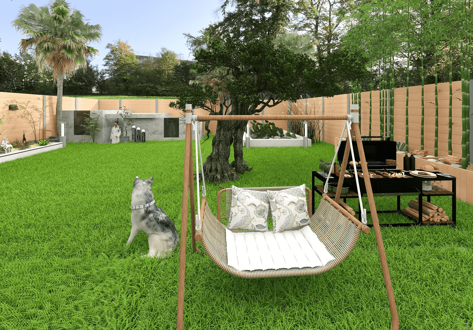Location:
Wimbledon, London, UK
Client:
Private
Completed:
Under Develpoment
Architect:
Marcus Beale
Area:
472 sqm
Wimbledon, London
This is our latest local project located in Wimbeldon, UK. It has various different levels with 5 floors, whom are embedded into the unevenness of the terrain. This project
seeks to integrate passive strategies for energy saving, such as the inclusion of as much natural light as possible as well as having green roofs on the extension. The
geometry of this house combines design with nature into the structure of the house, which makes it unique amongst other neighboring places. Integrated smart home systems for all floors lights, cctv, heating, appliances and blinds fully controled from smarphones and tablets.
Let’s work together !
