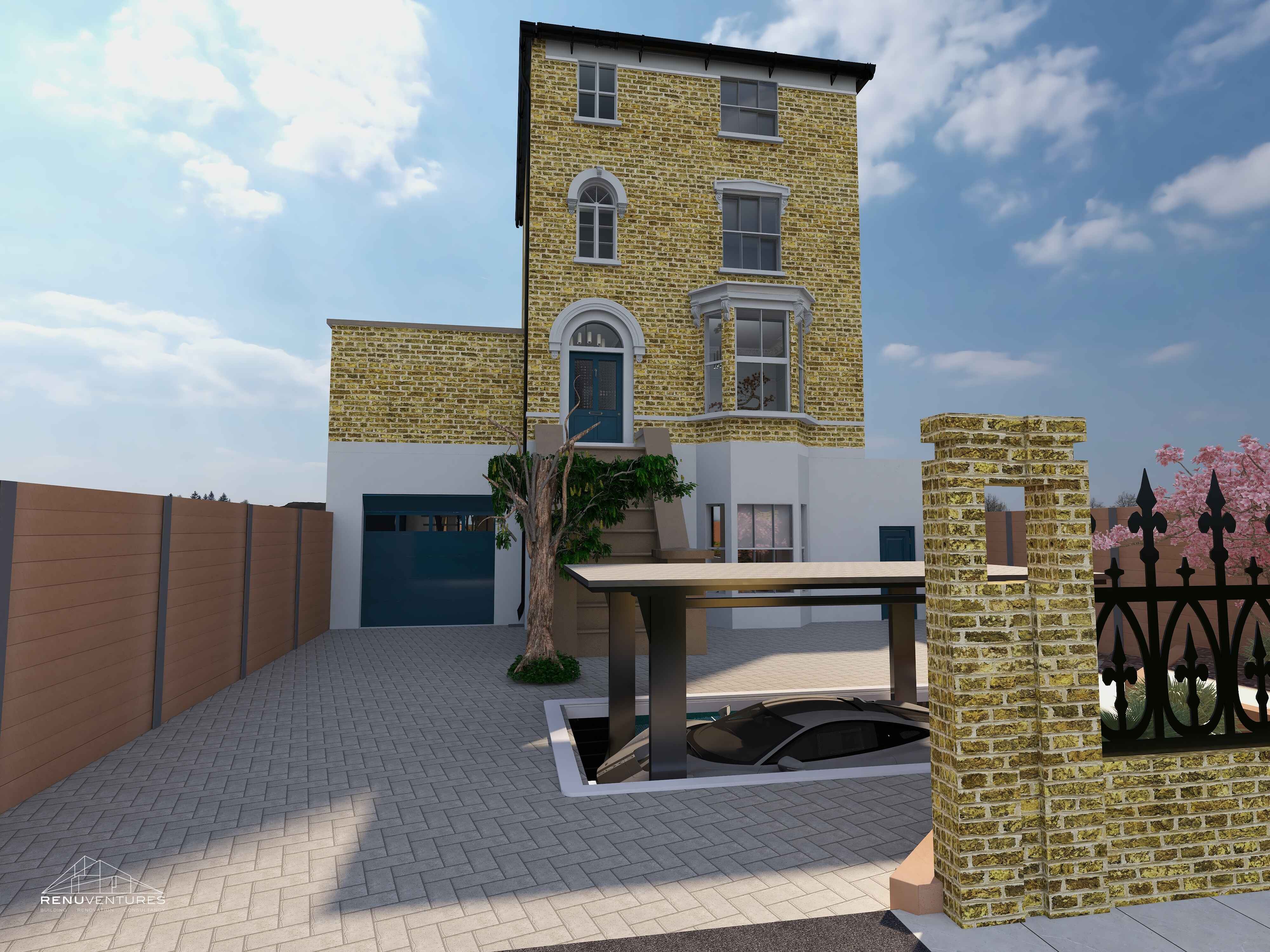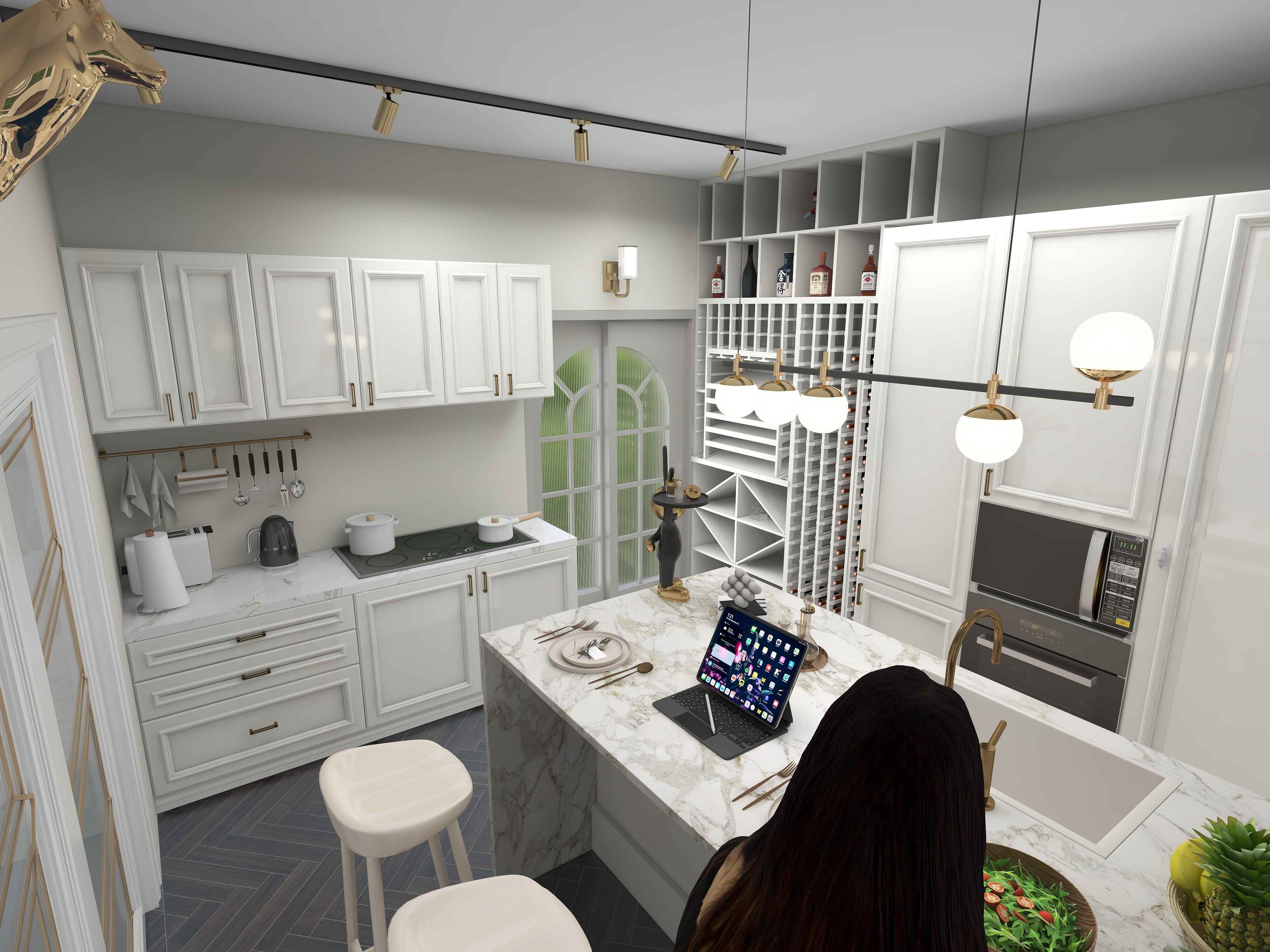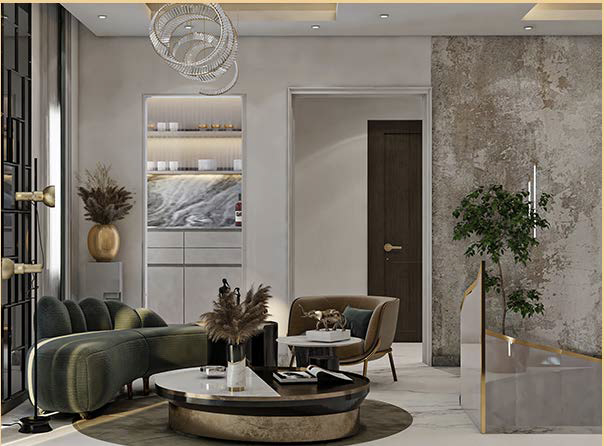Floor Planning
Smart layouts are the backbone of great design — we craft spaces that feel natural, functional, and effortlessly connected.
A well-planned layout doesn’t just look good — it improves the way you live, work, and move. At Renuventures, our floor planning service is all about making the most of every square metre. We collaborate closely with you to understand your needs and translate them into practical, elegant plans that balance form with function. Whether it's for a compact flat or a large commercial property, we optimise flow, lighting, zoning, and usability.
What You Get
We deliver professional 2D layouts and optional 3D walkthroughs, clearly marked with dimensions, furniture placement, and zoning. Every plan is tailored to your lifestyle, budget, and future plans.
Designed for Real Life
Our designs consider everything from traffic flow and privacy to natural light, furniture use, and future-proofing. The result is a space that not only looks beautiful — it works beautifully too.
Why It Matters
Poor layouts cost more than money — they cost comfort and usability. With Renuventures, you’re investing in a design that improves how your space functions every single day.


