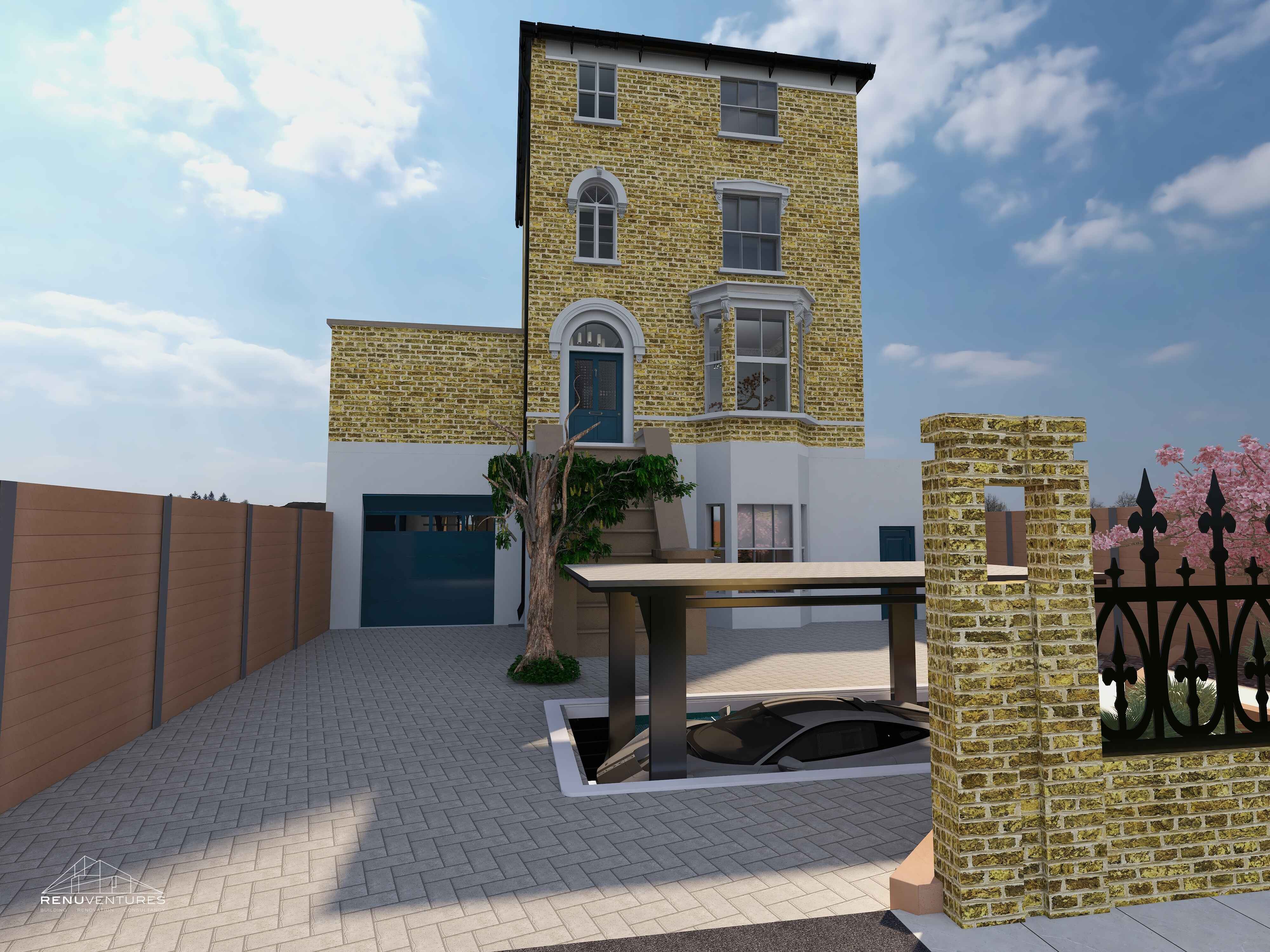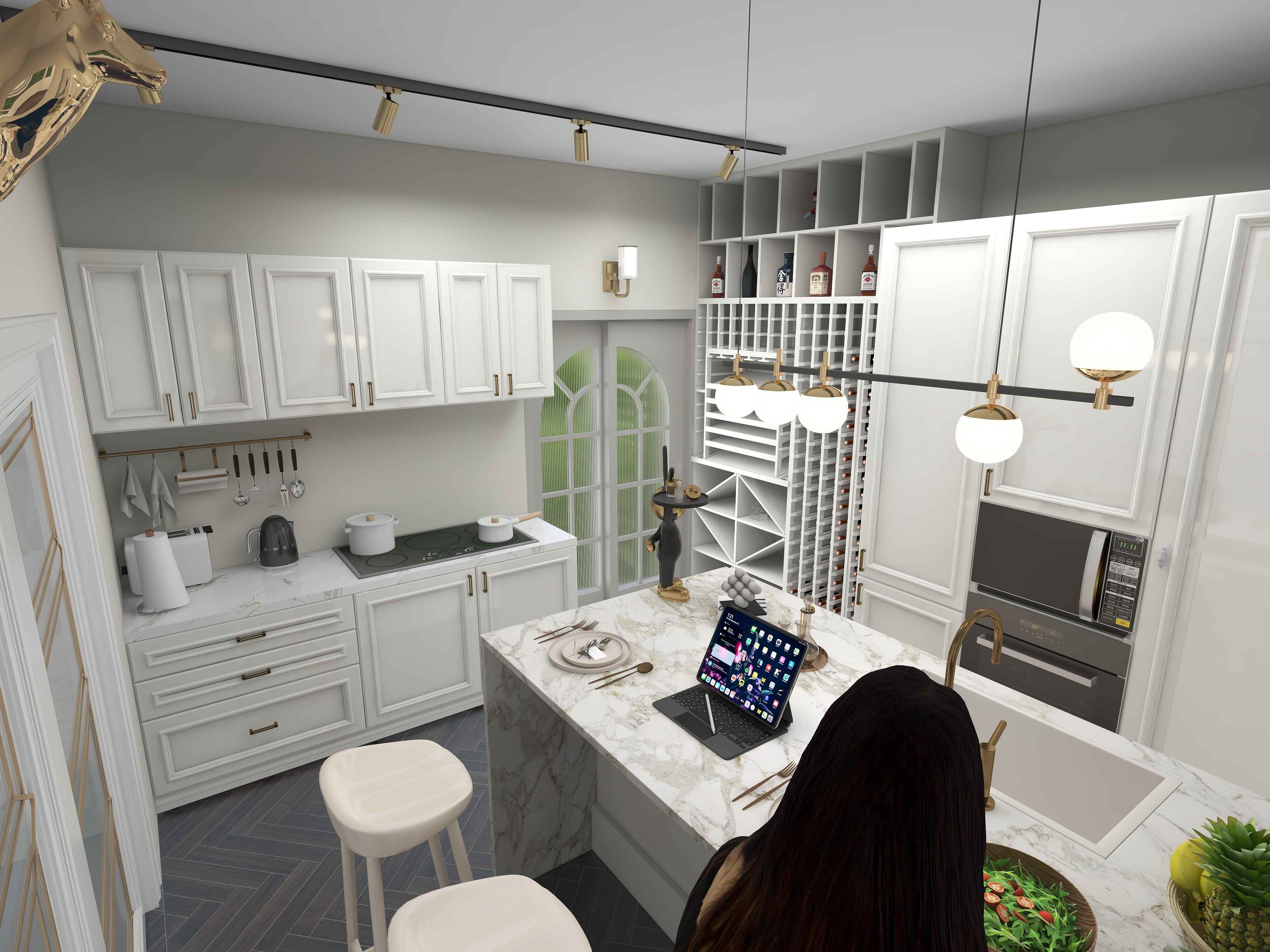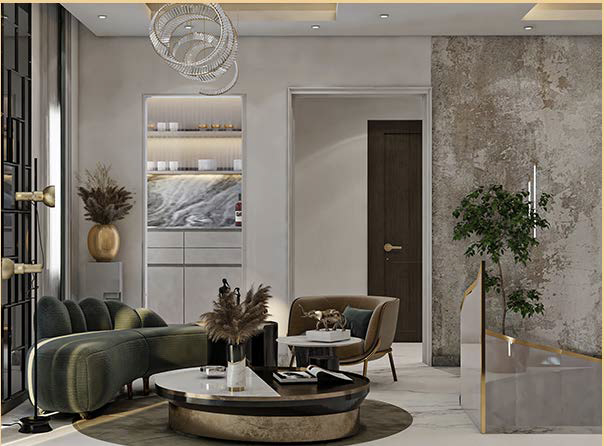3D Renders & Design
See it before you build it — our immersive 3D visualisations transform ideas into vivid, sharable reality.
At Renuventures, we understand that clarity is everything when it comes to transforming a space. That’s why we use cutting-edge design tools to deliver realistic, high-resolution 3D renders and floor plans that help you make decisions with confidence. Whether you're renovating a home or launching a commercial build, our designs act as your visual blueprint — bridging imagination and execution.
What You Get
Our packages include interior and exterior renders, lighting and material simulations, multiple layout options, and collaborative review sessions — ensuring your vision is crystal clear from every angle.
The Tools We Use
We work with Coohom, Lumion, AutoCAD, and SketchUp to produce technically accurate and visually compelling presentations — ideal for planning approval, contractor alignment, or investor pitches.
Why It Matters
Our 3D render service eliminates guesswork, speeds up approval processes, and reduces costly mid-project changes. Clients walk away with total clarity — and excitement — about what’s ahead.


